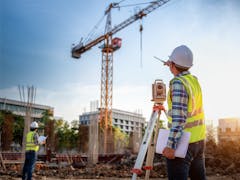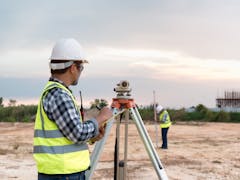A Better Design
Mitcham, VIC 3132
About
A Better Design has been providing professional building design services since 1996, specialising in residential and commercial developments. Led by principal designer Archie Marmarou, with over 40 years of experience, we deliver tailored solutions that meet client needs while adhering to ResCode and the Building Code of Australia. From extensions and new homes to offices and retail fit-outs, we pride ourselves on delivering value for money and achieving exceptional outcomes through thoughtful, client-focused designs.
Services
- Residential extensions, new homes, and unit developments
- Commercial design: offices, factories, and retail fit-outs
- Sketch designs, working drawings, and site investigations
Interested in A Better Design?
Is this your business?
Verify your listing to gain access to leads, update your profile and add more services and machines.
Verify NowMachines & Services
Services (3)
Locations
- 535 Whitehorse Road, Mitcham VIC, Australia





